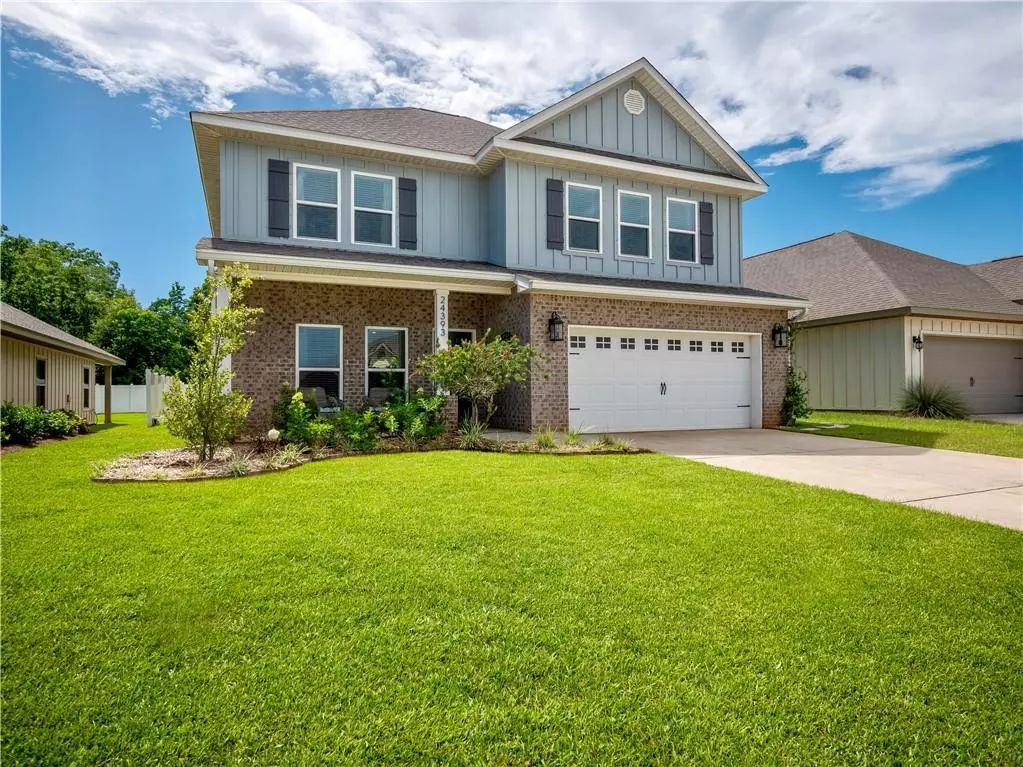Bought with Not Multiple Listing • NOT MULTILPLE LISTING
$370,000
$375,000
1.3%For more information regarding the value of a property, please contact us for a free consultation.
4 Beds
3.5 Baths
2,496 SqFt
SOLD DATE : 09/30/2022
Key Details
Sold Price $370,000
Property Type Single Family Home
Sub Type Single Family Residence
Listing Status Sold
Purchase Type For Sale
Square Footage 2,496 sqft
Price per Sqft $148
Subdivision Jubilee Farms
MLS Listing ID 7091166
Sold Date 09/30/22
Bedrooms 4
Full Baths 3
Half Baths 1
HOA Fees $102/ann
HOA Y/N true
Year Built 2020
Annual Tax Amount $1,156
Tax Year 1156
Lot Size 7,209 Sqft
Property Description
Don’t miss this amazing opportunity to own a well-priced home located in sought-after Jubilee Farms. This community is conveniently close to shopping, dining, schools, and local entertainment. Neighborhood amenities include 2 pools, splash pad, playground, clubhouse, gym, stocked fishing ponds and a fishing pier. However, you might find that lounging on the over-sized back patio grilling and chilling is where you want to be! This home was built in 2020, is light filled, has a flowing layout and is move-in ready. On the first floor, the great room opens into the over-sized dining room and the kitchen. The “U” shaped kitchen is such a great use of space with a breakfast bar, granite counters, stainless steel appliances, gas range and lots of shaker style cabinets. A powder room for guests is just off the kitchen hall. The private master ensuite is located on the first floor and has a generously sized walk-in closet, double vanity, granite counters, linen closet, and oversized shower. While downstairs, don’t miss checking out the huge storage closet off the foyer. Upstairs is a 19 x 16 versatile space which could be used as a rec room, second great room or you could work from home. The possibilities are endless! Also upstairs, there are three guest bedrooms with graciously sized walk-in closets in each bedroom. The laundry room is 7’ x 7’ and has a utility sink. Other features of this home are the 2” plantation blinds throughout, can lights, ceiling fans, 2 AC units, a 2-car garage, easy to maintain front and back yards, and a back yard privacy fence. Hurry home! It’s time to throw something on the grill!
Location
State AL
County Baldwin - Al
Direction From Malbis Exit and I-10, head south, approximately 4 1/2 miles, on Highway 181 south toward Daphne. Turn left (heading east) into Jubilee Farms onto Secretariat Boulevard. Turn right into \"The Grove\" onto Alydar Loop. Home is on the left.
Rooms
Basement None
Primary Bedroom Level Main
Dining Room Dining L, Great Room
Kitchen Breakfast Bar, Pantry, Solid Surface Counters, View to Family Room
Interior
Interior Features Double Vanity, Entrance Foyer, High Ceilings 9 ft Lower, Walk-In Closet(s)
Heating Heat Pump
Cooling Ceiling Fan(s), Central Air
Flooring Carpet, Vinyl
Fireplaces Type None
Appliance Dishwasher, Disposal, Electric Water Heater, Gas Range, Microwave
Laundry Sink, Upper Level
Exterior
Exterior Feature None
Garage Spaces 2.0
Fence Back Yard, Vinyl
Pool None
Community Features Barbecue, Clubhouse, Fishing, Homeowners Assoc, Meeting Room, Near Schools, Near Shopping, Playground, Pool, Other
Utilities Available Electricity Available, Natural Gas Available, Sewer Available, Water Available
Waterfront false
Waterfront Description None
View Y/N true
View Other
Roof Type Composition
Parking Type Attached, Garage, Garage Faces Front
Garage true
Building
Lot Description Back Yard, Landscaped, Level
Foundation Slab
Sewer Public Sewer
Water Public
Architectural Style Craftsman
Level or Stories Two
Schools
Elementary Schools Belforest
Middle Schools Daphne
High Schools Daphne
Others
Acceptable Financing Cash, Conventional, FHA, VA Loan
Listing Terms Cash, Conventional, FHA, VA Loan
Special Listing Condition Standard
Read Less Info
Want to know what your home might be worth? Contact us for a FREE valuation!

Our team is ready to help you sell your home for the highest possible price ASAP







